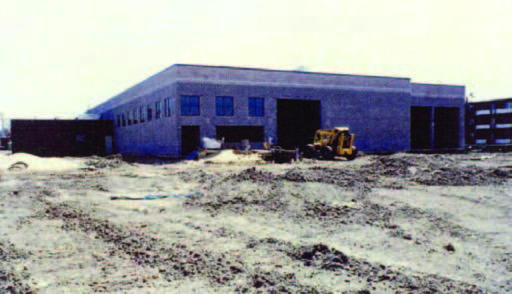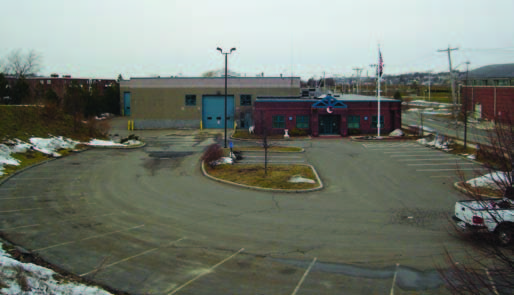ARMAND MERCIER SERVICE CENTER
LOWELL, MA
Project Description: New Construction
27,000 SF
Owner: HUD / Lowell Housing Authority
Architect: Meyer & Meyer Inc.
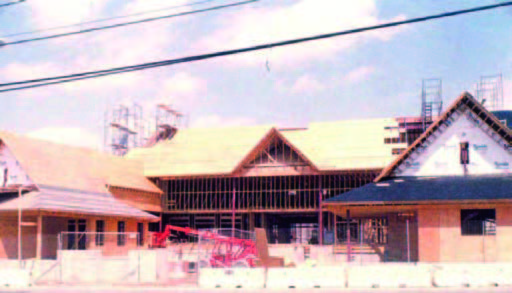
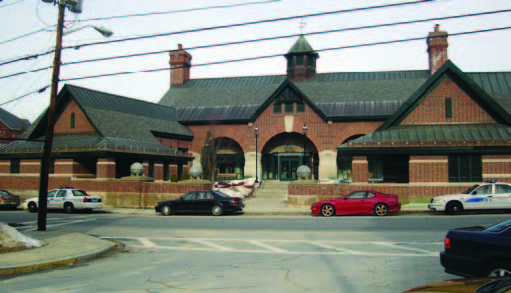
BEDFORD LIBRARY
BEDFORD, MA
Project Description: New Construction & Renovation
34,000 SF
Owner: Town of Bedford MA
Architect: The McPharson Partnership
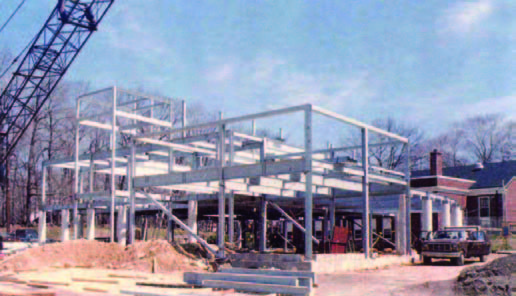
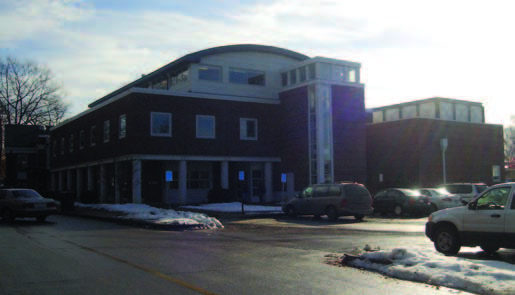
COURTYARD CONDOMINIUMS
MEDFORD, MA
Project Description: New Construction
54 Units with Underground Parking Garage
75,000 SF
Owner: 616 Boston Avenue Realty Trust
Architect: Albert Fine AIA
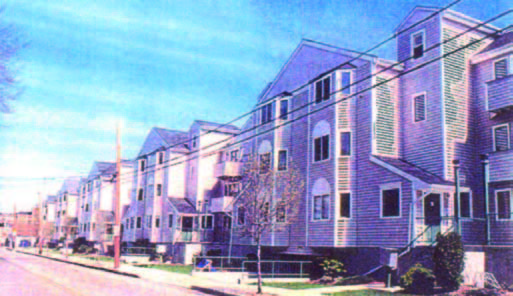
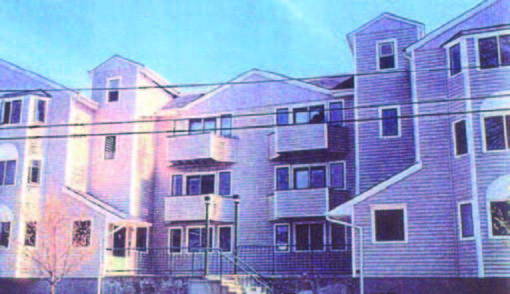
HEATH ELEMENTARY SCHOOL
BROOKLINE, MA
Project Description: New Construction & Renovation
24,000 SF
Owner: Town of Brookline
Architect: Leers, Weinzapfel Associates
Architects Inc.
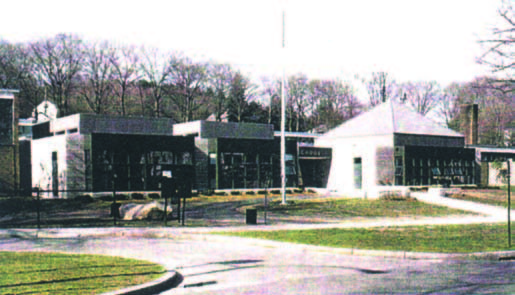
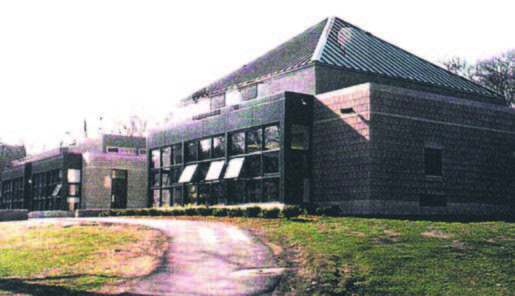
CARRIAGE HOUSE CONDOMINIUMS
Cambridge, MA
Project Description: New Construction & Renovation
9,000 SF
Owner: Carriage House Realty Trust
Architect: Design Build / Albert Fine Architects
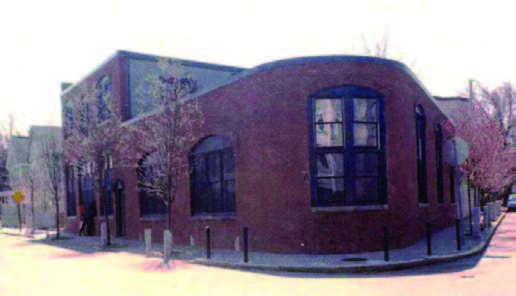
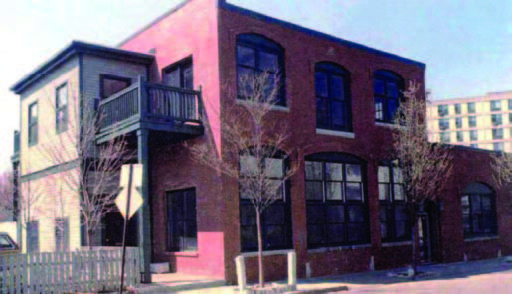
HIGHLAND GARDENS
SOMERVILLE, MA
Project Description: New Construction & Addition
42 Units
34,000 SF
Owner: HUD / Somerville Housing
Authority / Elderly Housing
Architect: McKinnell, McKinnell & Taylor
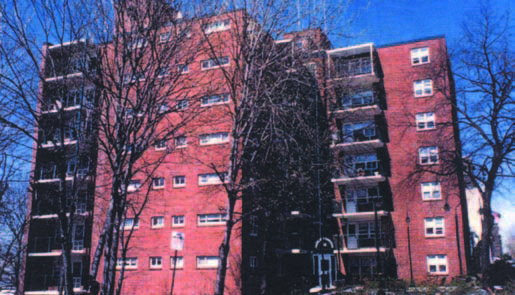
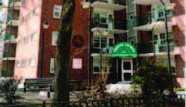
IPSWICH HIGH SCHOOL
IPSWICH, MA
Project Description: Site Work
Phase I – 6 Acre Pre-Load
Soil Stabilization
Phase II – 16 Acre
New School
Owner: Town of Ipswich, MA
Architect: Earl Flansberg Associates
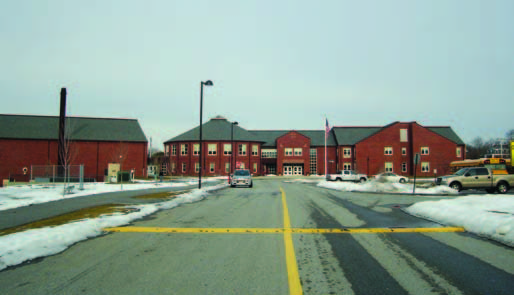
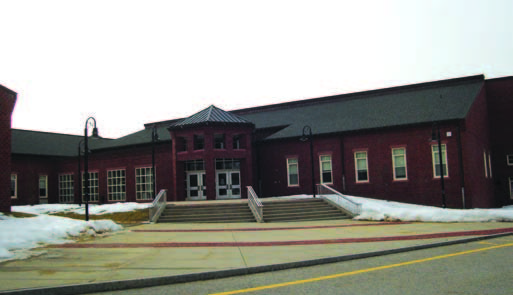
MARIA HASTINGS SCHOOL
LEXINGTON, MA
Project Description: Renovation
52,000 SF
Owner: Town of Lexington
Architect: Drummey, Rosane, Anderson Inc
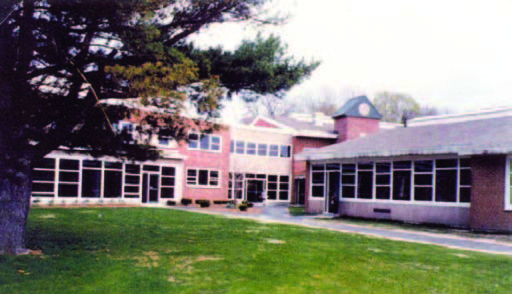
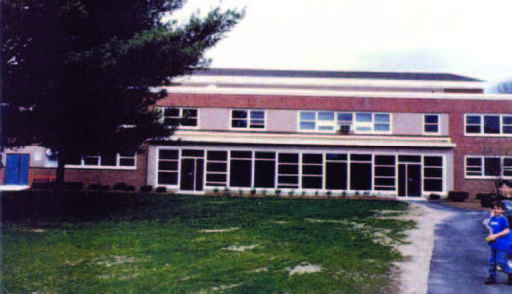
NABNESSET ELEMENTARY SCHOOL
WESTFORD, MA
Project Description: New Construction & Renovation
49,000 SF
Owner: Town of Westford
Architect: Drummey, Rosane & Anderson
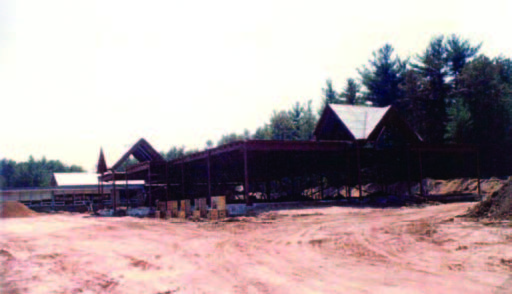
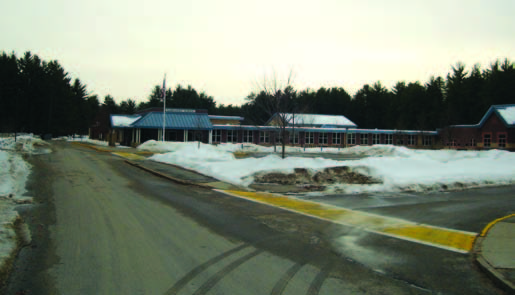
REVERE LANDING PARK
CHARLESTOWN, MA
Project Description: 4 Acre Park
Owner: Metropolitan District Comm. / Mass Highway
Architect: Carr, Lynch & Sandell Inc.
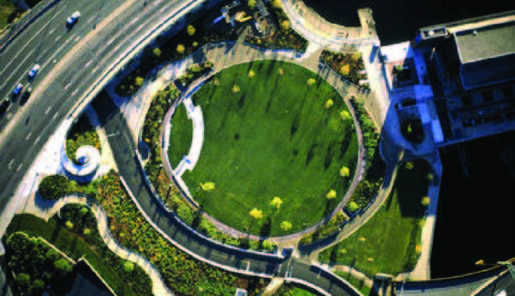
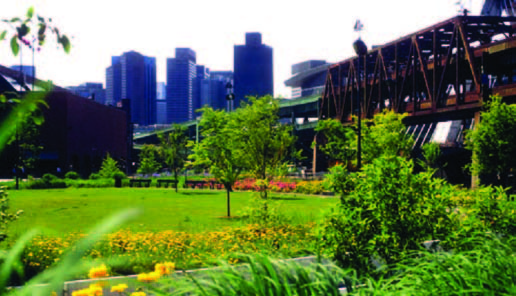
RICHDALE TERRACES
CAMBRIDGE, MA
Project Description: New Construction
96 Condominiums with Underground Parking Garage
140,000 SF
Owner: Richdale Realty Trust
Architect: Design Build / Sharkey Design AIA
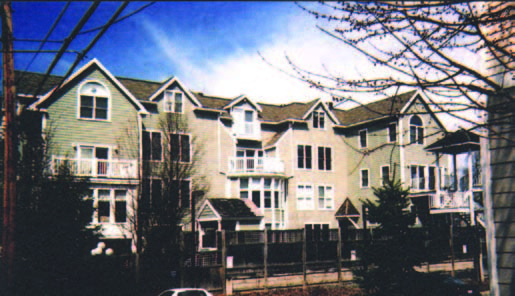
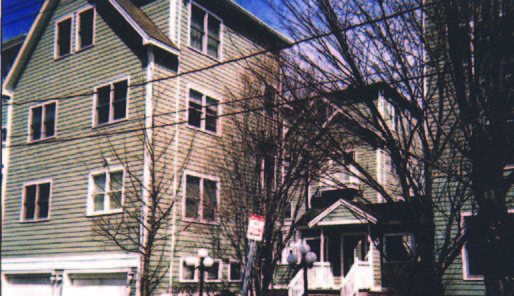
RIVERWALK PARK
METHUEN, MA
Project Description: Reconstruction
2 Acre Park with Seawall
Owner: Metropolitan District Comm. / Mass Highway
Architect: David Szlag Associates
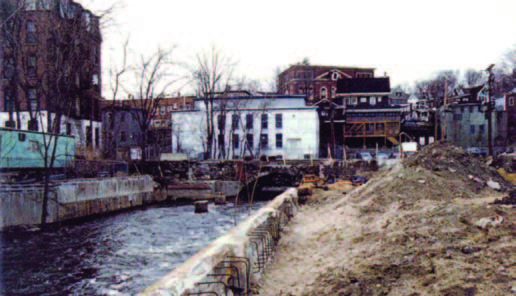
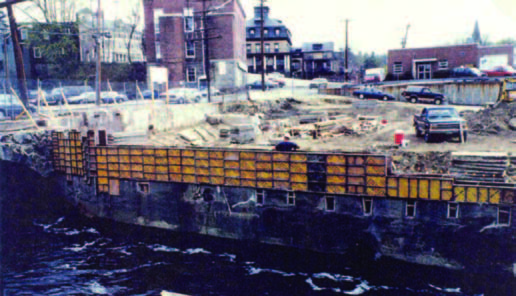
ROLLINS COURT CONDOMINIUMS
CAMBRIDGE, MA
Project Description: New Construction
14 Townhomes
16,000 SF
Owner: NJR Development Company
Architect: Design Build / David Geller AIA
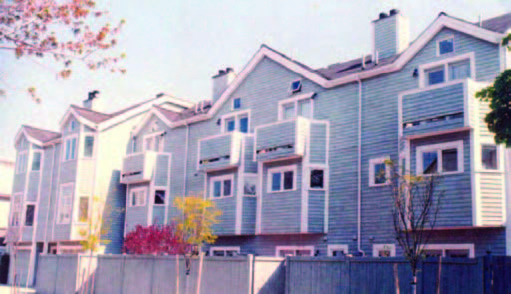
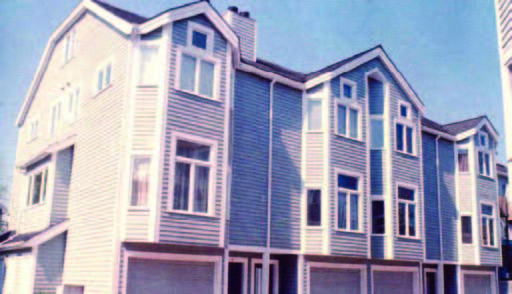
SEAWALL CONSTRUCTION
GLOUCESTER, MA
Project Description: Site Work
5 Ton Armour Stone Seawall and Roadway Retaining wall
Owner: Town of Gloucester & FEMA
Architect: Nucci Vine Associates
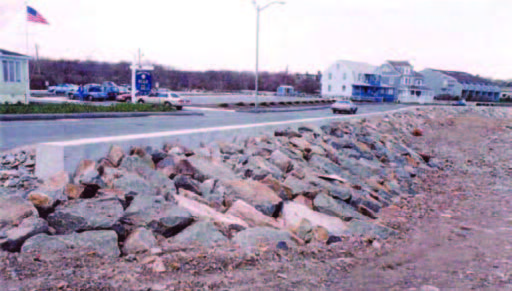
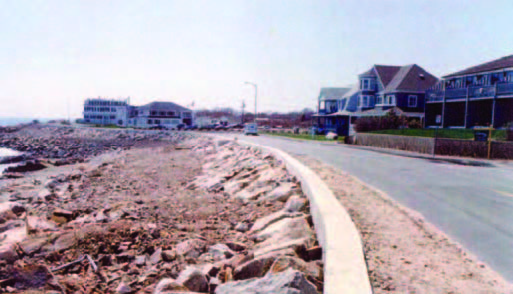
WESTOVER MEDICAL TRAINING FACILITY
WESTOVER, MA
Project Description: New Construction
36,000 SF
Owner: Westover Air Force Base
Architect: Army Corp of Engineers
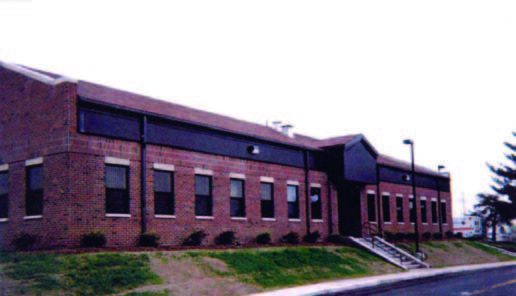
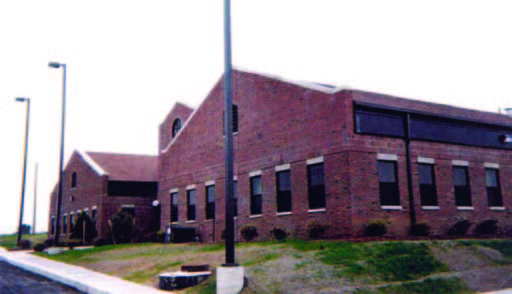
WINTHROP DPW BUILDING & OFFICES
WINTHROP, MA
Project Description: New Construction
Owner: Town of Winthrop DPW
Architect: CSS Inc.
